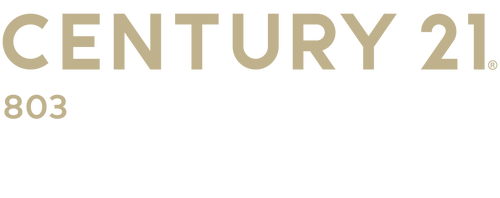
Sold
Listing Courtesy of: CONSOLIDATED MLS / Century 21 803 / Lonnie "Nathan" Woods / CENTURY 21 803 / Janice Woods
139 White Oleander Dr Lexington, SC 29072
Sold on 02/13/2025
$445,000 (USD)
MLS #:
597288
597288
Lot Size
0.27 acres
0.27 acres
Type
Single-Family Home
Single-Family Home
Year Built
2012
2012
Style
Contemporary
Contemporary
School District
Lexington One
Lexington One
County
Lexington County
Lexington County
Listed By
Lonnie "Nathan" Woods, Century 21 803
Janice Woods, CENTURY 21 803
Janice Woods, CENTURY 21 803
Bought with
Krista Kiparisus, Jpar Magnolia Group
Krista Kiparisus, Jpar Magnolia Group
Source
CONSOLIDATED MLS
Last checked Jan 22 2026 at 5:32 PM GMT+0000
CONSOLIDATED MLS
Last checked Jan 22 2026 at 5:32 PM GMT+0000
Bathroom Details
- Full Bathrooms: 3
Interior Features
- Dishwasher
- Attic Storage
- Attic Pull-Down Access
- Microwave Above Stove
- Refrigerator
- Garage Opener
- Smoke Detector
Kitchen
- Eat In
- Pantry
- Counter Tops-Granite
- Cabinets-Stained
- Backsplash-Tiled
- Recessed Lights
- Floors-Engineeredhardwood
Subdivision
- Springhill Lake
Property Features
- Fireplace: Gas Log-Natural
- Foundation: Slab
Heating and Cooling
- Central
Homeowners Association Information
- Dues: $345
Exterior Features
- Fiber Cement-Hardy Plank
- Brick-Partial-Abvfound
Utility Information
- Sewer: Public
School Information
- Elementary School: Rocky Creek
- Middle School: Beechwood Middle School
- High School: Lexington
Garage
- Front Entry
- Garage Attached
Living Area
- 3,583 sqft
Listing Price History
Date
Event
Price
% Change
$ (+/-)
Jan 01, 2025
Price Changed
$469,900
-2%
-$7,600
Dec 03, 2024
Price Changed
$477,500
-1%
-$2,400
Nov 20, 2024
Listed
$479,900
-
-
Disclaimer: Copyright 2023 Consolidated Multiple Listing Service. All rights reserved. This information is deemed reliable, but not guaranteed. The information being provided is for consumers’ personal, non-commercial use and may not be used for any purpose other than to identify prospective properties consumers may be interested in purchasing. Data last updated 7/19/23 10:48



